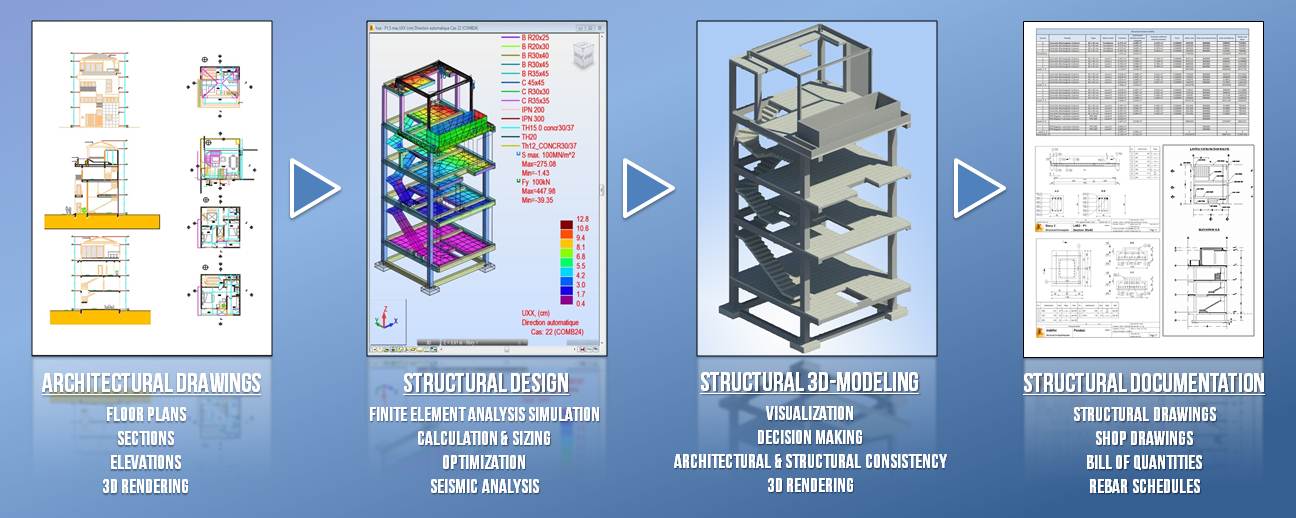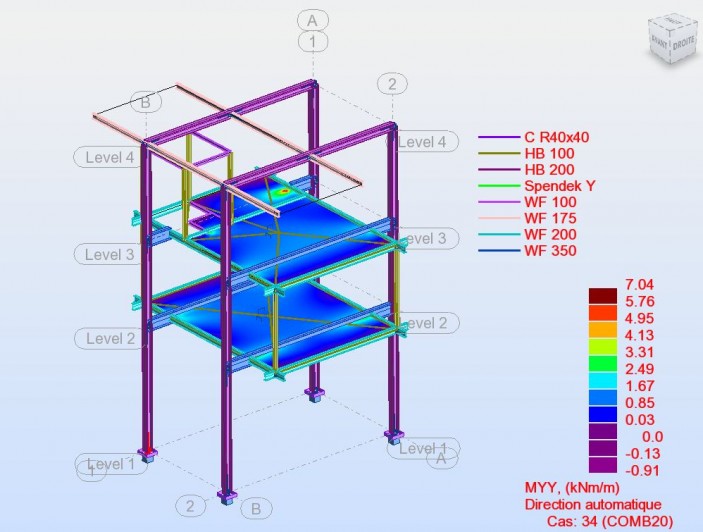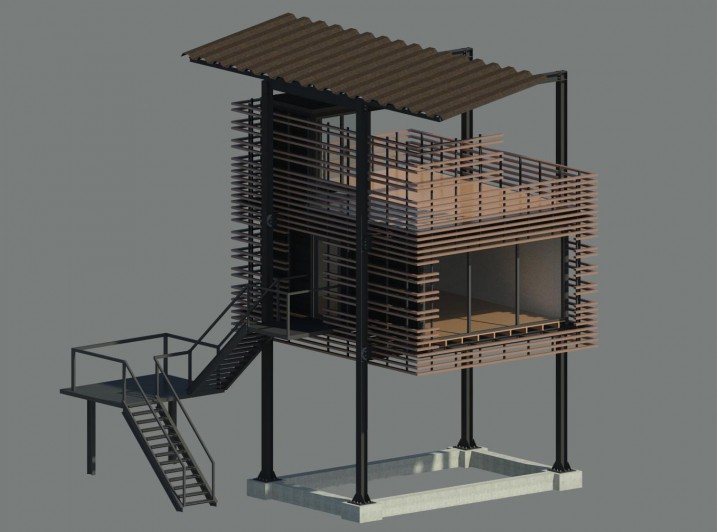Design & Structure
Reinforced concrete, steel, confined masonry, reinforced concrete frame construction or wood ?
When it comes to this fundamental choice, we don’t have preconceived ideas. We explore each project’s needs and goals, seek to understand its requirements and constraints, and then recommend a structural system based on what works best for that particular building.
With a wide range of expertise using all available materials, we are not a concrete or steel structure oriented designers, we will always try to deliver structure design that best suit your project needs.
Our structural engineering services include analysis, design, and inspection of structural steel, reinforced concrete, post-tensioned concrete, timber and masonry structures for both new buildings and renovation projects.
Whereas the architect is usually the lead designer on buildings, structural engineer will intervene much more as an advisor.
The structural design for a building must ensure that the building is able to stand up safely, able to function without excessive deflections or movements which may cause fatigue of structural elements, cracking or failure of fixtures, fittings or partitions, or discomfort for occupants.
It must account for movements and forces due to temperature, creep, cracking and imposed loads. It must also ensure that the design is practically buildable within acceptable manufacturing tolerances of the materials.
It must allow the architecture to work, and the building services to fit within the building and function (air conditioning, ventilation, smoke extract, electrics, lighting etc.).
The structural design is often extremely complex, and requires a team working capabilities along with a good understanding of local practices, it is where NAULTYLUS can provide its client a real added value.




